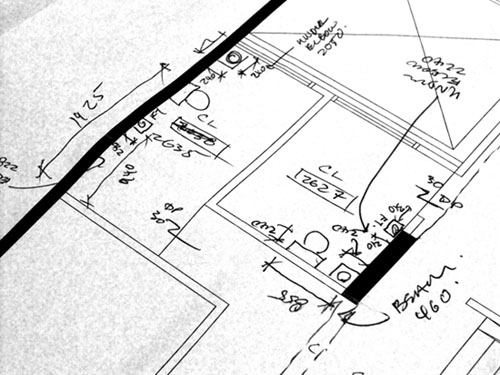Measures took 2 hours to complete. We had to make sure everything that we need was recorded down as we intend to start Renovation once the existing owners move out.
There is one thing I learnt is that HDB aren't very good when it comes to space planning. The toilet layout and sizes are terrible! if any of my guys did this layout they would be SHOT DEAD on the spot. To give you an example, they squeeze the WC and Shower to one side of the toilet and leave a huge space that could easily fit 2 sinks or if you wanted to push it, 3 sinks. By the way the toilet that I'm referring to isn't the master toilet. Space for 2 sinks in the master toilet would make more sense. Oh and the common toilet is slightly larger than the master toilet. In 6 years of Architecture School you learn a lot of things like spatial hierarchy. Err think the HDB architects missed that lecture.
I also learnt that HDB's stardard floor to ceiling height is 2.6m. In private practice our BARE MINIMUM is 2.7m, standard/ ideal would be 2.8 and above. I guess back in those days Singaporeans were shorter.


I absolutely hate the toilet layout in my EM too! You walk in and the first thing you see is the toilet bowl.....and from what i have gathered...we can't move the toilet bowl!
ReplyDeletenessiefrida: Well technically you can. However, the way of doing it is not the best practice. You can actually use a wall mounted Toilet Bowl. But your new Toilet Bowl needs to be a distance away from the existing location so that you have enough of space for the pipes to do some twist and turns. You may want to check with your designer or contractor. (Disclaimer: I don't know if this practice is allowed by HDB or whether they are any rules governing this. If not it's technically possible.)
DeleteThis comment has been removed by the author.
ReplyDelete